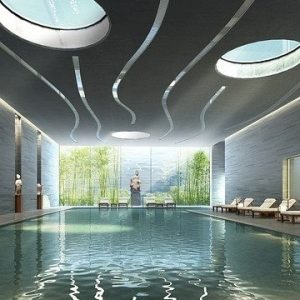
Aquatic centres are high energy use buildings that are not very well understood by designers and engineers. Australian aquatic centres in particular lag behind European designs in efficiency and longevity due to design flaws and councils are left with considerably high running costs as a result.
The iHub design studio aimed to expose Masters level students to the complex issues that are involved in the design of these buildings and allow them the time to consider what alternatives there are to existing designs. Overall, it was a very worthwhile experience to be involved in and it has certainly flavoured our thinking about these aquatic centres and how councils should approach them for greenfield sites.
There is a high level of excitement and buy in to the concept of integrated design. A high level of excitement and buy in to the concept of integration was observed in all involved (demonstrated by studio popularity with students and keenness to be involved by participants). It is clear that the benefits are recognised. This may suggest that existing failures to follow a design integration path in industry occur as it is simply not an up-front agenda item.’
Integrated design is the coming together of multiple disciplines to produce design solutions that meet ‘whole of project’ visions.
One key element requiring further investigation during the second half of semester is a more targeted articulation of common goals that address zero carbon in the joint architect/engineer effort. A well-written brief document is a useful way of setting out common goals and motivate design parties to collaborate toward achieving those.’
Understanding the project from various perspectives and appreciating the requirements and design directions by all involved parties is an important enabler of integrated design. Therefore, at the initial stages of the studio, the design team need to spend a generous amount of time to interrogate the brief and understand each-other’s perspectives. This is not to develop a deep knowledge on other specialties but only to have a general understanding of the concepts and appreciate the potential counteracting forces and the need for regular synchronisation of design iterations across all disciplines.
The key lessons to be incorporated into future studios include:
- Emphasise the concept of co-authorship in ideation more heavily.
- Aim for a better balance in numbers between architects and engineers.
- Aim for a better balance of seniority between architects and engineers (to encourage approachability and reduce fear of failure in putting ideas forward).
- Introduce common tasks at a detailed analysis level as well as the high aspirations level to encourage interaction between architects and engineers with common goals. This is anticipated to foster more detailed generation of ideas between the two disciplines.
At SmartConsult we offer support with Aquatic Centre Design including poly source, heat pump selection, thermal storage and we also provide aquatic centre reports as well as tutorials. Click here to read more or to request a call back complete the form below.
To read more about the iHub project click here.


